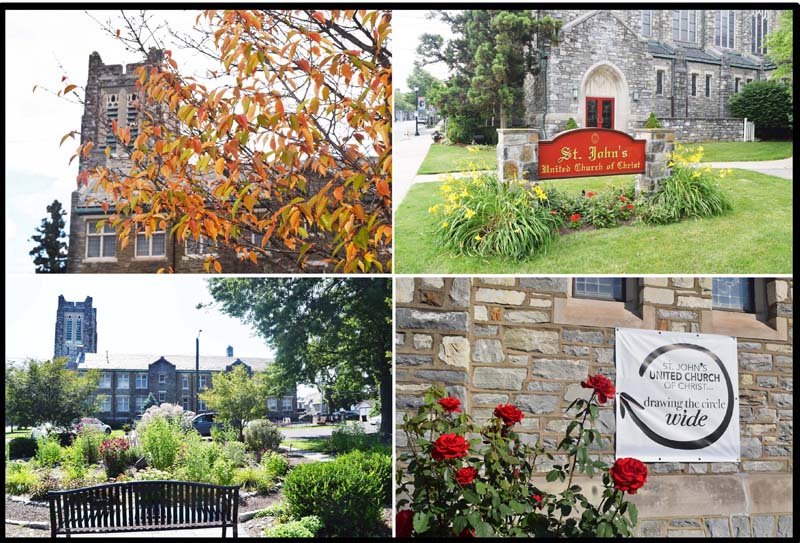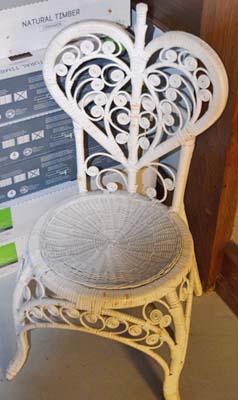Getting Around St. John’s Building

Our St. John’s building was built over the course of many years, from 1925 to 1952, but it has been updated and modernized many times since to provide modern and accessible facilities.
The Main Level – (2nd Floor) Our main level is a few steps up from ground level, and can be reached by stairs, ramp, and elevator. Rooms found on this level:
our Sanctuary, used for worship and musical events
the office of our Senior Pastor
our church library, which also serves as a meeting room and Wednesday Night Live Adult Education.
our church office, open during business hours on weekdays
the office of our Associate Pastor
our church Nursery – open for parents to sit with small children there if the children become restless in worship & special events)
the elevator court and front porch (mailboxes for church council & others are here)
Note: There are 2 restrooms on each side of the landing between the Main Level and Upper Level, one near the church office, the other near the church nursery. These are single-person, gender-neutral restrooms – the larger multi-person gender-specific restrooms are on the lower level accessible by stairs and elevator.
The Lower Level – (1st Floor) Below ground level, reached by stairs or elevator – Rooms found on this level:
the Assembly Hall used for Fellowship Time after Sunday worship, Wednesday Night Live dinner, congregational dinners & special events – this room can be divided into 3 smaller rooms by partitions
the church Kitchen
the Activity Room used for Children’s Sunday School, Children’s Choir Rehearsals & special events
the Fireside Room used for Wednesday Night Live worship, Sunday Morning Adult Education & special events
2 Restrooms for multi-person use
The Upper Level – (3rd Floor) can be reached by steps or elevator –
contains 4 classrooms used by the Montessori school on weekdays and once used for Sunday School, Bible School & special events
The Balcony Level – (3rd Floor) This is separate from our 3rd floor classroom building. The balcony has seating which overlooks the sanctuary, reached by steps found on either side of the Narthex from the back of the sanctuary.
Getting Around St. John’s Quiz: Now that you have found your way around St. John’s building, can you identify where this chair below is located?

